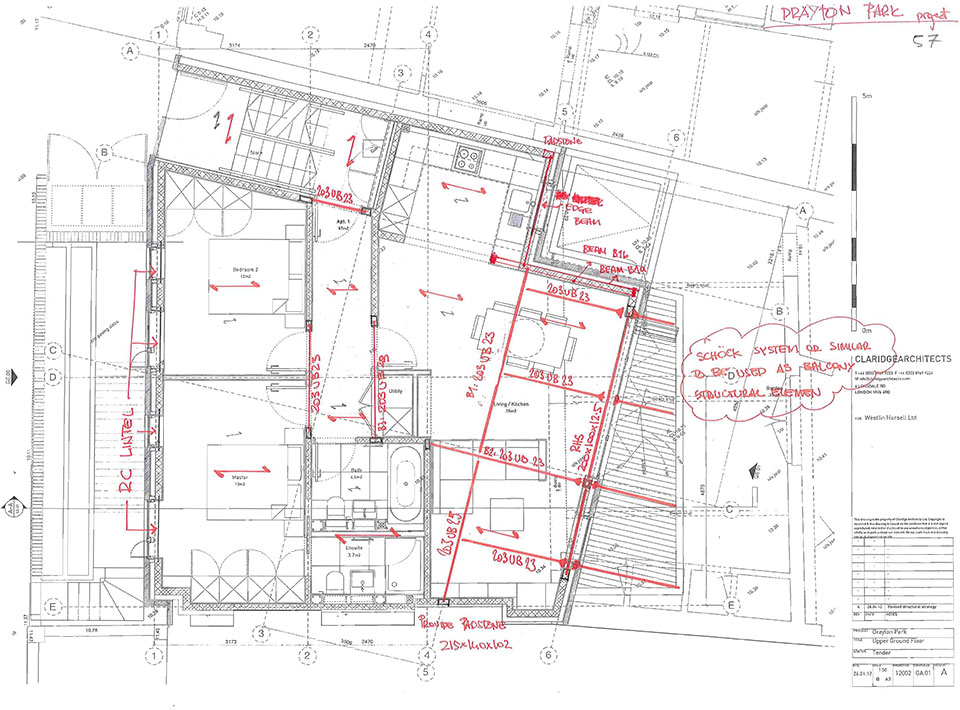Architect: Claridge Architects
Structural Consultant: Trigram Partnership
Location: London N5, UK
Type: Residential
Project value: £2 million
Situation: Under Construction.
Structural Consultant: Trigram Partnership
Location: London N5, UK
Type: Residential
Project value: £2 million
Situation: Under Construction.
The proposed development is a 4-storey block of single level apartment on lower Ground, Upper Ground, 1st and 2nd Floors and it is conventional: loadbearing internal block wall and external brick/block cavity walls, timber joisted floors and steel beams and posts which cope with large floor span and the transfer of wall loads at the Upper ground Floor Level. There are balconies which also require steel framing and will have proprietary connectors to prevent cold-bridging.
Provided full structural analysis and calculation package for the entire building including stability, strength analysis, structural modelling, roof design and foundation design as well as reinforcement detailing.


