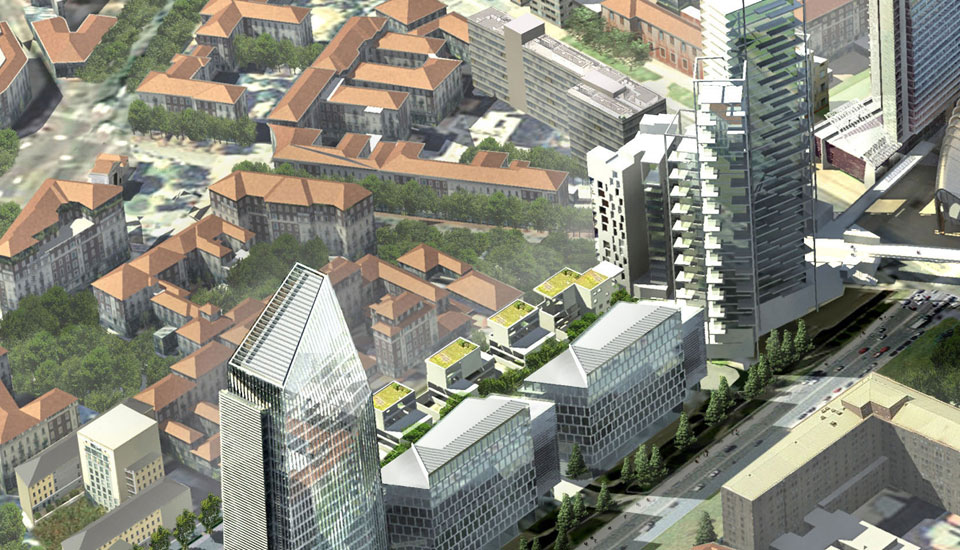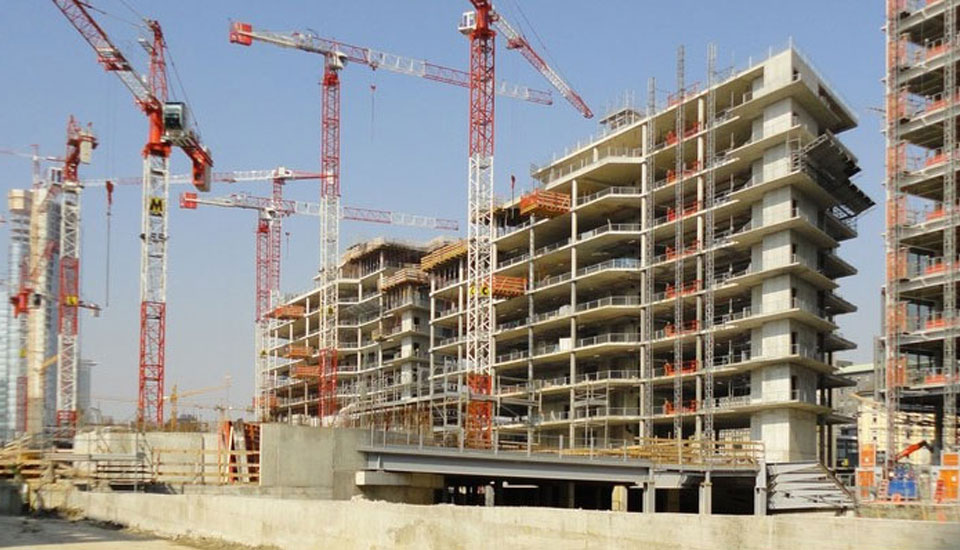Architect: Pelli-Clarke, KPF,
Boeri Studio, Jacobs
Structural Consultant: ARUP Italy
Location: Milan, Italy
Client: Hines Group
Type: Mixed-Use, Office, Residential
Size: 360,000 m²
Project value: €860 million
Situation: Completed
Boeri Studio, Jacobs
Structural Consultant: ARUP Italy
Location: Milan, Italy
Client: Hines Group
Type: Mixed-Use, Office, Residential
Size: 360,000 m²
Project value: €860 million
Situation: Completed
Varesine represents the biggest building development in the city centre of Milan since WWII comprising 13 mixed use buildings. Working with Arup Italy in Milan, on the design of phase of this complex project with particular attention to the design of the RC Car park and the steel frame for the roof-garden, and the steel frame checking of the Cesar Pelli 20 storey Tower.



